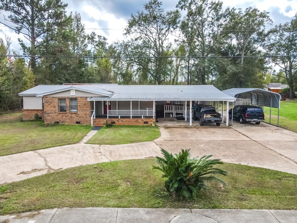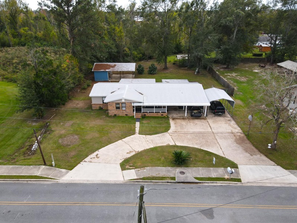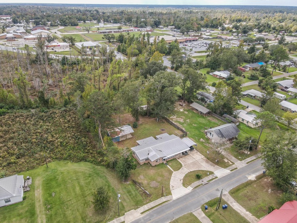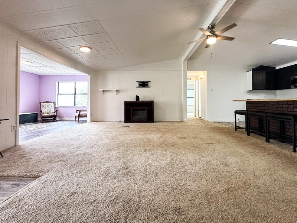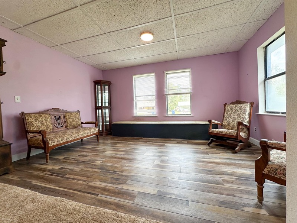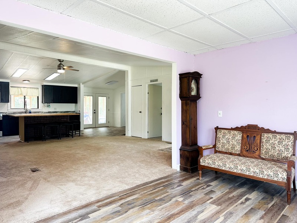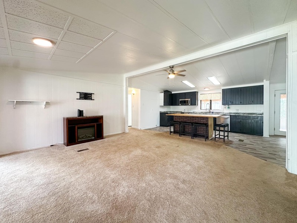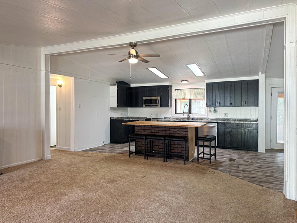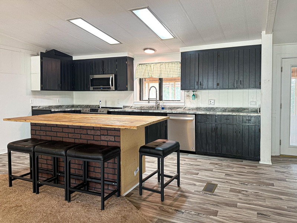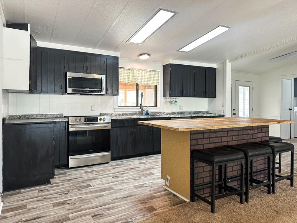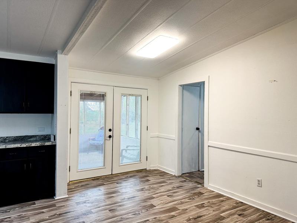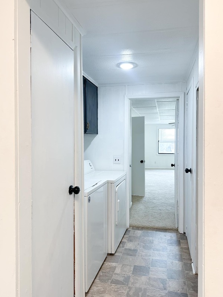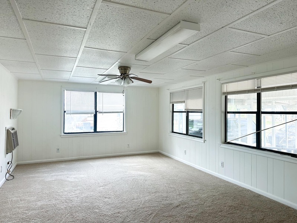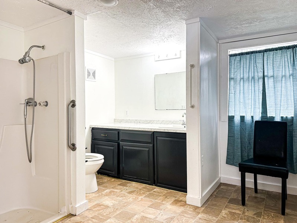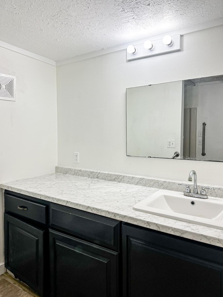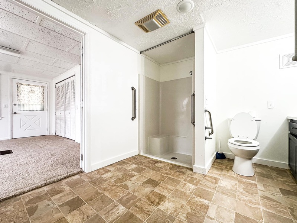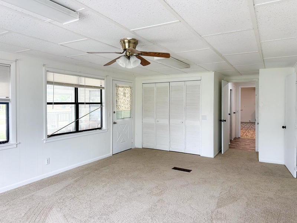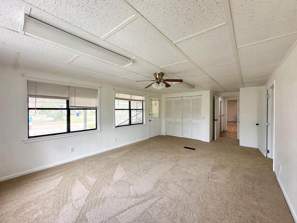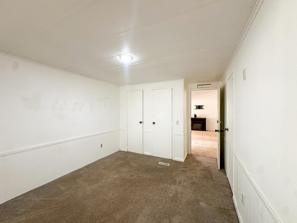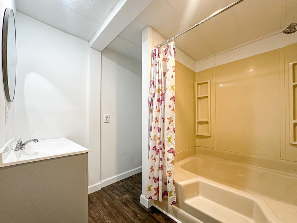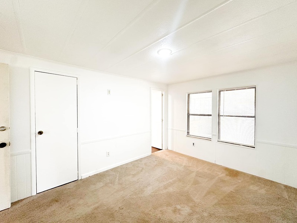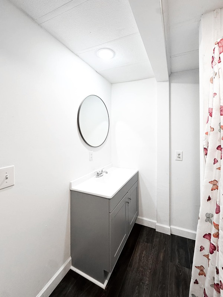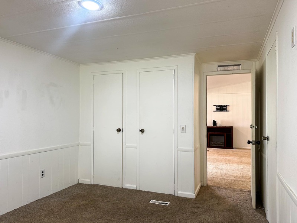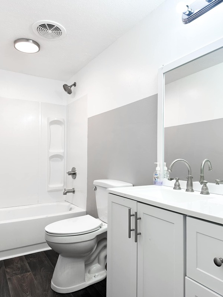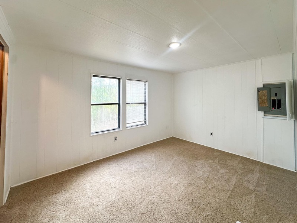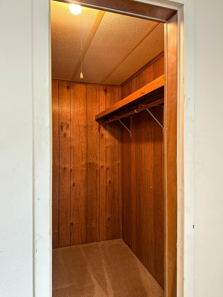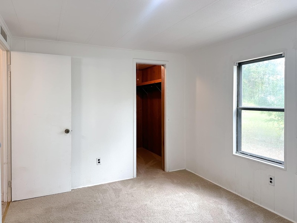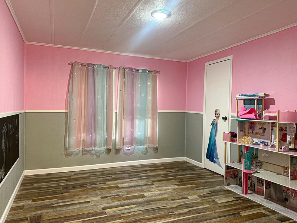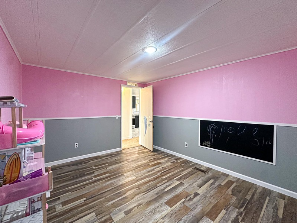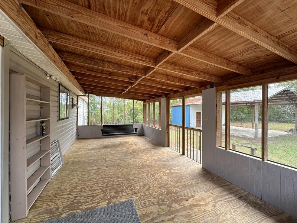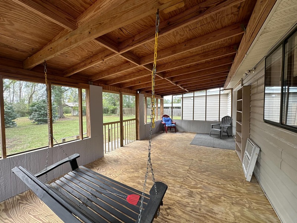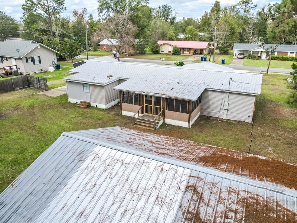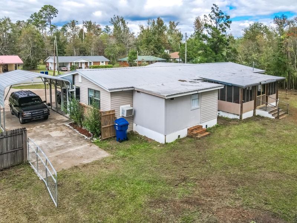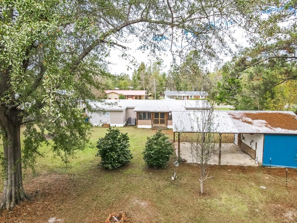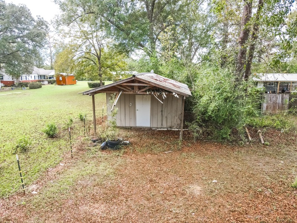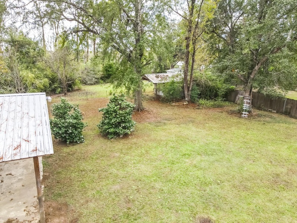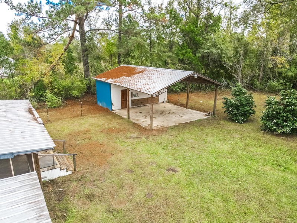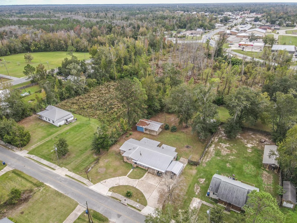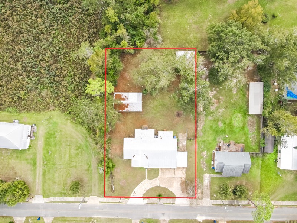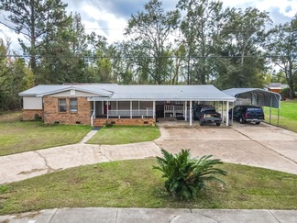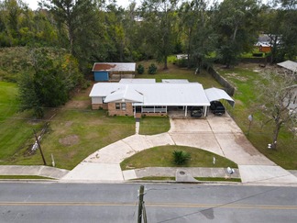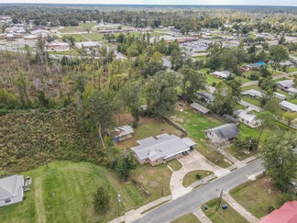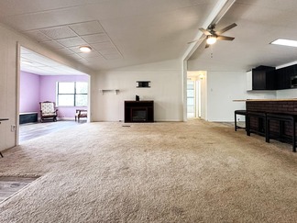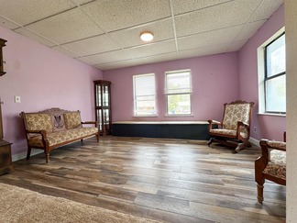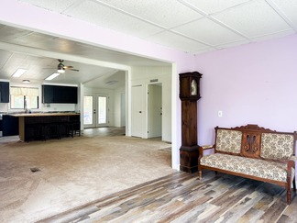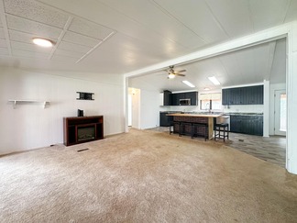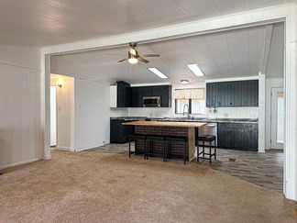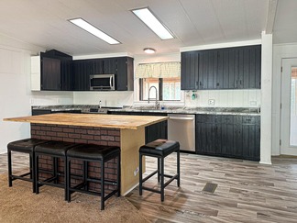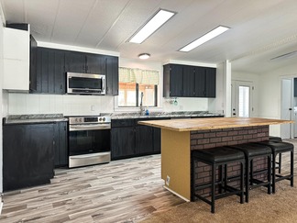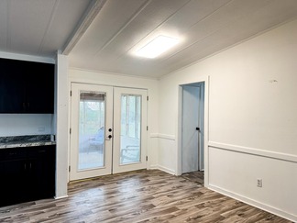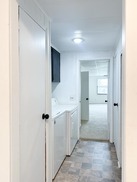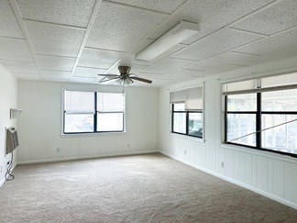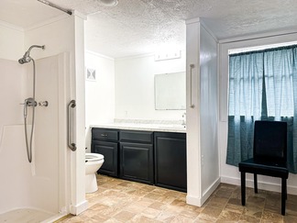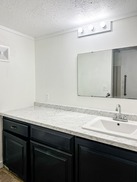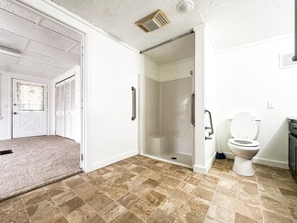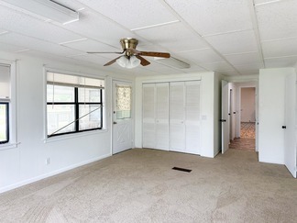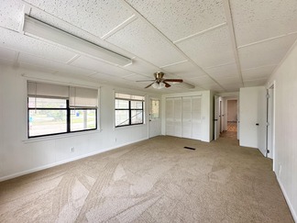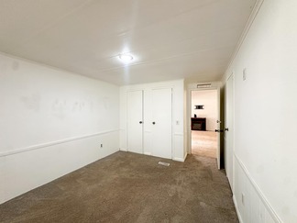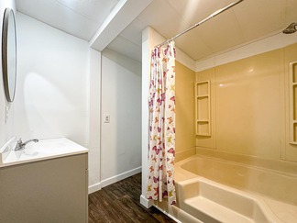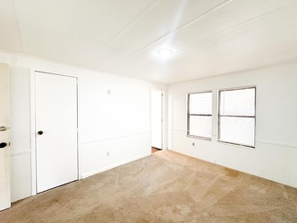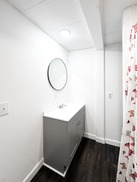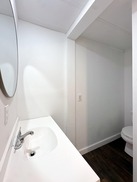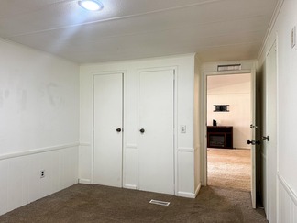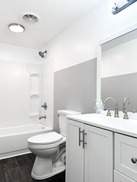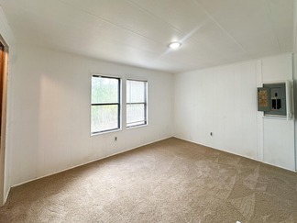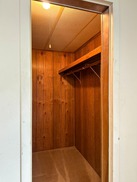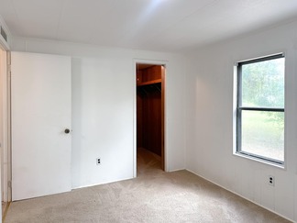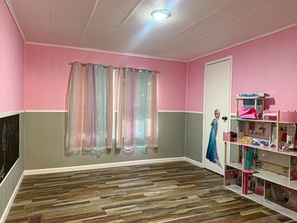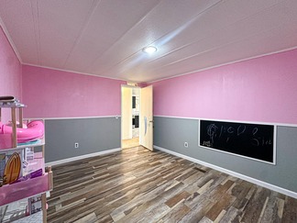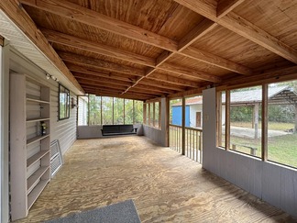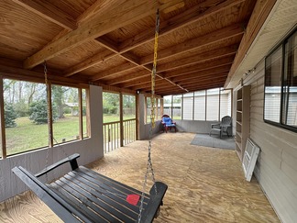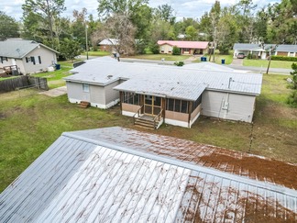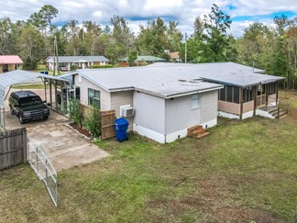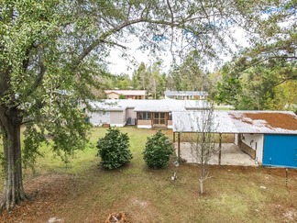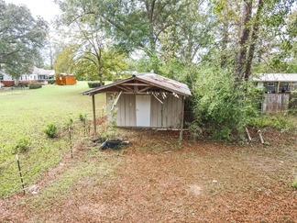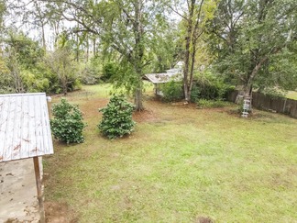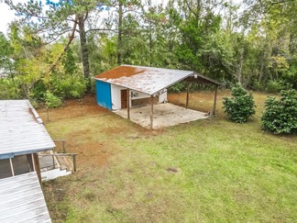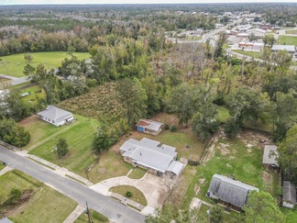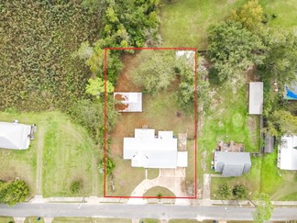Property Details
20593 NE Lambert Ave. Blountstown, FL 32424
Offered at $149,000Listing Agent: Danny Ryals
Phone: 8506745478
Status: Active
Type: Single Family Homes
Bedrooms: 4
Bathrooms: 3
Sq. Ft: 2062
Lot Size: .62 Acres
BIG 4BR/3BA HOME IN TOWN!!
There is plenty of room and privacy with this 4BR and 3BA 2062sf home in town on a 209' X 129' lot inside the Blountstown city limits. This lot is approximately 0.62 acre. This home has 3 carports with the house and a handicapped ramp under the carports. The original double wide mobile home had 3BR 2BA. The large living area has the kitchen, living room and den together. This home has plenty of storage space and a nice covered front porch and a big screened back porch.
An addition with a large bedroom, bathroom with a step in shower and plenty of storage and closet space was added to one end and it has its own entrance. This is a great setup for a big family and can accommodate those with special needs and provide guests with their own space and privacy.
A concrete circular drive connects to the carports with plenty of shelter and shade. One carport accesses the big backyard and has a 16' wide gate so you can pull your vehicles, boats or trailers straight back. There is a 24' X 36' pole barn in the backyard with an enclosed 23'9" X 12'6" enclosed workshop with electricity and a 23'9" X 23'6" open area for additional parking. This area could easily be closed in too.The entire area has a concrete slab.
Also in the backyard is a 15'2' X 15'3" storage shed with concrete slab and a covered awning 16' X 9'5".
This nice home and big lot is private and has several shade trees and a great view of the woods behind the house. It is very convenient to schools and everything in town and is on a short quiet residential street.
Measurements:
-Inside-
Bedroom 1: 12’6x10’4
Bedroom 1 closet 1: 7’3x2’3
Bedroom 1 closet 2: 4’4x2’6
Bathroom 1: 8’2x7’9
Kitchen/dining: 24’5x12’10
Living room: 17’10x11’10
Living room closet: 2’6x1’11
Sitting area: 13’10x9’8
Bedroom 2: 13’2x10’4
Bedroom 2 closet: 6’5x3’9
Bedroom 3: 13’2x9’8
Bedroom 3 closet: 6’5x3’9
Bathroom 2: 9’8x4’5
Bedroom 4: 19’5x13’5
Bedroom 4 closet 1: 7’10x4’3
Bedroom 4 closet 2: 3’2x2’
Bedroom 4 bathroom: 10’x9’7
Bedroom 4 walk-in closet: 9’7x7’2
Laundry room w/closets: 7’8x7’10
Laundry closet 1: 2’2x2’1
Laundry closet 2: 2’4x1’10
Laundry closet 3: 2’4x1’10
Laundry closet 4: (hot water heater) 2’8x1’10
-Outside-
Pole barn: 23’6x23’9
Back porch: 23’7x11’5
Workshop: 23’9x12’6
Shed: 15’2x15’3
Covered area of shed: 9’5x16’
Portable carport: 20’x15’
Wheelchair ramp: 7’5x24’
Carport: 23’x17’
Front porch: 20’7x9’11
For more detailed information please text or call the listing broker, Danny Ryals, at 850-899-6472. You can also call our office at 850-674-5478 and speak with Daniel or Lynn Ryals.
We are a locally owned and operated family business and we have been in the same location since 1997!
We also built and have operated R & R Warehouses since 1985.
We have had Weather King portable buildings since 2017 and Max Steel Buildings since 2020.
Request More Information

